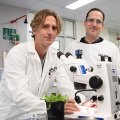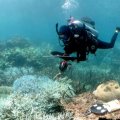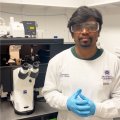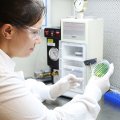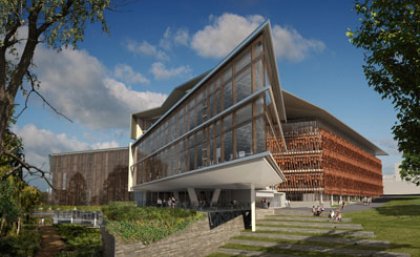
More than $740 million worth of building projects are in progress across the campuses and properties of The University of Queensland (UQ), with some completion dates set from early 2013.
The projects funded by government, philanthropy and joint ventures are challenging the boundaries of ecological design and interactive, innovative learning and research spaces.
UQ’s Office of Property and Facilities Director Alan Egan said the University’s estate constantly evolves to meet new research and learning demands.
“The challenge is to develop and adapt our various campus environments so that they provide the best possible facilities our University community needs and expects,” Mr Egan said.
The $354 million Translational Research Institute (TRI) Queensland at the Princess Alexandra Hospital is being project managed by UQ and will be completed at the end of the year in time to open its doors in 2013.
At 32,000 sq m, TRI Queensland will be one of the southern hemisphere’s largest facilities of its kind and one of only a few places in the world where new biopharmaceuticals and treatments can be discovered, produced, clinically tested and manufactured in one location.
The joint venture partners are UQ, Queensland University of Technology, Princess Alexandra Hospital, Mater Medical Research Institute and the Queensland Government.
Meanwhile, the prestigious $135 million Advanced Engineering Building (AEB) at UQ, St Lucia Campus is due to be completed in April 2013 and fully operational by semester 2, 2013.
Awarded to architect Richard Kirk Architect (joint venture with Hassell) through a design competition, the AEB will establish a new benchmark for sustainability and explore new possibilities for teaching and learning spaces.
The 20,000 sq m building will incorporate the state-of-the-art GHD Auditorium and multi-purpose, active learning spaces where lectures are integrated with laboratories that can be used for design, build and test purposes.
The AEB as UQ’s first five green star design accredited building will also be a unique facility designed to interact with the natural environment, dramatically reduce energy consumption and create an interactive learning environment for students.
“The building will be instrumented and monitored in real-time, allowing students to interact and experiment on the features of the building. In essence AEB will be a ‘live building’ and students will actually see engineering principles and design working together throughout the structure,” Mr Egan said.
Sustainability in building design is also the inspiration of 6-star green star design accredited building, the Global Change Institute (GCI), also under construction at St Lucia.
The $31.8 million GCI building is designed to be carbon neutral.
Employing more than 110 professional and trade staff in construction, the building will have a net zero energy and water use and comprise items such as solar photovoltaic panels, blackwater treatment and battery backup systems.
Construction of the GCI building began in November 2011 and due for completion in April 2013.
One of UQ’s latest building projects also incorporate state-of-the-art medical facilities.
The Oral Health Centre (OHC) at UQ’s Herston campus will be Australia’s largest and most advanced specialist oral health service.
The $132 million project (part funded by a $104 million Federal Government grant) will bring together UQ's School of Dentistry and parts of Queensland Health's Oral Health Services. It will include facilities for dental educational, research and patient services.
Once completed in mid 2013, the centre will offer services ranging from dental clinics for care of adults and children, specialist clinics for paediatric dentistry, orthodontics, oral radiology, oral medicine, periodontics, endodontics, special needs dentistry, prosthodontics and other specialist dental services.
The OHC will feature general and specialist dentistry clinics, advanced medical imaging facilities and operating theatres.
It will include a special needs unit operated by Queensland Health for dental treatment of medically compromised patients and those with special needs.
The 7-level building with a gross floor area of 17, 763 sq m will also incorporate energy-saving features.
Its doors will open in late-2013.
Bringing together the skills of a critical mass of researchers and ‘state-of-the-art’ research imaging instruments is the $51.3 million Centre for Advance Imaging (CAI) building.
The CAI building is being constructed on the southern side of the Gehrmann Building at St Lucia.
Stage 1 is due for completion in September 2012 at which time CAI staff will relocate from the Gehrmann Building.
Stage 2 is due to be completed in April 2013 once the MRI machines are installed and commissioned.
The Prentice Building at St Lucia is undergoing a complete refurbishment including the replacement of the façade.
“This combined with the new interior fit-out in the building will highlight what can be achieved by restoring existing and often unloved and underutilized UQ buildings,” Mr Egan said.
The transformation of the old Prentice building will be dramatic and demonstrate how old can be made new again.”
The building will house Property & Facilities offices and ITS plus a one-stop-shop for all P&F and ITS services including parking, security, work requests, lost property, ID cards and a range of ITS counter services. Student Services will also operate an enquiry and help desk.
UQ Security is relocating to this central part of the campus with a state-of-the-art control room providing 24/7 coverage over the UQ Estate.
Perhaps the biggest bonus in the Prentice refurbishment is that a significant amount of backlog maintenance will be retired as the building is brought up to current building code and compliance.
More than 80 construction staff is being employed over the duration of the project.
Over the next 12 months, the Goddard Building, one of the sandstone buildings that make up the Great Court, will undergo a refurbishment and rooftop extension to consolidate services and incorporate a further 1200 sq m of post-graduate research space.
The building’s extension will house the Australian Research Council funded Centre for Excellence in Environmental Decisions.
The project responds to the state heritage-listed building with a modern design, complimenting the original scale and proportions of the sandstone building.
The recently completed $16.2 million Learning Innovation Building (LIB) co-locates multiple teaching, learning and innovation based centres & institutes, creating a new building at a central location on the campus.
The LIB is designed to allow the delivery of advanced teaching and learning technologies and has a 2250 sq m gross floor area, over four levels.
The spaces provided include experimental seminar/teaching spaces, office/administration spaces, meeting/boardrooms, media editing suites and staff support facilities.
Images available on request. Email communications@uq.edu.au
.jpg)
