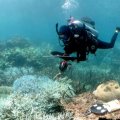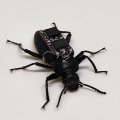UQ architecture students have faced their toughest clients yet, and are building their kindergarten customers the playground of their dreams.
Since last year the architecture students have been designing, sourcing materials for and building the interactive play space under the guidance of architecture lecturer Michael Dickson for Campus Kindergarten at UQ’s St Lucia campus.
Campus Kindergarten Director Greg Lang said the playground redevelopment was a ‘huge project’.
“All 130 first-year architecture students in 2008 were involved in the project, which required them to research, design and build something foreign to them,” he said.
“They looked at designs for children’s play space from the US and Scandinavia, and I gave a couple of guest lectures about early childhood.”
Michael Dickson, School of Architecture lecturer and project co-ordinator, said the aim of the project was to ‘develop skills of team-work, deep understanding of a client and constructional resolution’.
“We tried to get students to focus on the experience of play and the role of a young child's imagination in the way they understand the world,” he said.
“This resulted in solutions that were not representational, that is they did not look like forts or castles, rather they were open ended and allowed the young children to imagine what the structures were and allow them to adapt and add to them.
“There were two playscapes designed for campus kindy, one for the pre kindy area and one for the kindy area. Over three weeks students developed their designs as scale models and twice a week they brought the models or parts of the playscape design together so that they could see how it was coming together and so that they could negotiate between groups to ensure that the composition was unified.”
Since then, students and parents have gone to work constructing the new playground, and by the end of the year, Greg said the project would be ‘three-quarters finished by the end of the year, and will be fully completed next year’.
“A lot of the work has been done by voluntary labour, and because most of the materials are recycled, it has really kept costs down. I don’t have a final figure, but the total cost of the project looks like it will be under $10, 000,” he said.
“There are lots of physics-related stuff that moves, and there are sensory types of things like different shapes and textures, telescopes, and balancing things, all helping with both gross motor and fine motor development. The whole thing will be very complex by the time it’s finished.”
Mr Dickson said the project has taken ‘many hours’ and has been ‘very challenging’.
“While the design phase of the project hasn’t been so challenging, the execution of the project has been a challenge through approvals and construction,” he said.
“UQ architecture school is developing their design build program that will feed into the design stream. This project, along with some others run in 2008, have been pilots for the program and have resulted in important insights to how we will shape the design built program in the future.”
Designing a play space for young children also proved interesting for the architecture students and Mr Dickson.
“The young children played with the final model that the architecture students made and through the play some interesting observations arose. The adaptations to the final design were a consequence of these observations and because of this and the prolonged approval process resulted in the delay start on start,” Mr Dickson said.
“As a project it generated interesting discussion between campus kindy personnel and between myself, students and the unique campus kindy pedagogy. For myself it has been an interesting exercise to develop my thinking about the nature of participatory design and design build studios.”
Greg said the project was a ‘work in progress, and a creative community endeavour’.
“The students had to source recycled goods before new ones, so there’s a lot of recycled timber and plastic pipes here at the moment, and we’ve had a lot of donations from different companies. There was an old gazebo the students have pulled down and reused, and the whole project is a really good example of how environmental issues can be worked in,” he said.
“The project has also formed strong relationships between staff, students and parents, and has had that kind of impetus to rebuild connections between the kindergarten and the university.”
And what benefits will the new playground have for Campus Kindergarten and the School of Architecture?
“Once the first stage is complete it will be interesting for the students to see how their designs as imagined both look in reality and how they are used. Closing the loop between imagined designs and constructed reality can help a student's design thinking process enormously,” Mr Dickson said.
“The grounds and playground environment are very important for the parents, and the kids will be really excited about it when it’s finished. This will change the playground phenomenally.”
Media: Greg Lang (07 3365 3894), Michael Dickson (07 3365 3954), or Amanda Sproule at UQ Communications (07 3365 2339)
.jpg)


