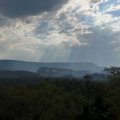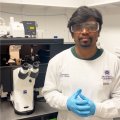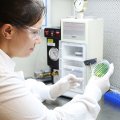University of Queensland Architecture Department staff and students have overcome numerous challenges to design a breezy, environmentally-friendly house on "the block of land from hell".
It is the first environmentally-sustainable development house on the Gold Coast and Queensland's first in an urban area. The house will help researchers test environmentally-friendly design and building materials.
Dr Richard Hyde of the Architecture Department labelled the site as "probably the worst block you could pick for designing an environmentally efficient house".
"It's a very narrow block surrounded by three- and four-storey buildings, the orientation of the block is wrong, the micro-climate is very hot, there is a lot of reflection from adjacent buildings and the breeze gets blocked very easily," he said. Dr Hyde said these challenges were overcome using extensive analysis of the site's micro-climate and thorough design testing - and on the day it was officially launched, wind speeds within the house matched those outside.
"We were fortunate to be able to channel the flow of air by designing and orientating the building to the micro-climate. We made a model of the building and simulated the site in a water flume tank. The evidence from the water flume testing helped us form the design and check whether it worked."
Built on for sports chiropractor Chris Prosser and his family, the prototype house is being used to develop and test leading-edge environmental technology. "We've integrated in this building a number of innovative technologies that help to minimise environmental impact. We have used climate-responsive design, energy-wise strategies and environmentally-friendly construction," Dr Hyde said.
He said the design used north orientation and shading to maximise summer breezes and winter sunshine (the house needs no fans or heaters). It achieved natural cooling using atrium space, a central breezeway, and a pavilion plan form. Open section design and louvres allowed air to move vertically through the house, while blue-tinted glass reduced glare and heat load.
For environmentally-friendly construction, the house was built with a prefabricated frame, small pad footings, all-timber construction, recycled building materials and low-production energy materials such as fibre cement. Energy consumption was slashed with a solar hot water system, photovoltaic cells for electricity supply, and energy-efficient appliances. To reduce mains water usage, the house includes storage and hydraulic systems for rain water and water-efficient appliances. It also has a wastewater recycling system for site irrigation, although current legislation does not allow on-site wastewater recycling in urban areas.
Dr Hyde said architecture students would assess the lifecycle costing of the design and the performance of the technology to provide feedback for manufacturers and potential users.
Project partners whose products are being tested in the home include: BHP Colour-bond; BP Solar Australia; Caroma; Electrolux; Finlaysons Timber and Hardware; Gardner Vaughan Group; G. James Glass; Homestead Collections; James Hardie; Jemflo Qld; Organoil; Philips Lighting; Plywood Association of Australia; Porters Original Paints; Smartflo; Solahart Australia; Tasbeam; Whirlpool Australia; Wren Industries; Beavis & Cochrane; the Department of Natural Resources; and the Timber Research and Development Advisory Council of Queensland.
For more information, contact Dr Richard Hyde (telephone 07 3365 3878 or email r.hyde@mailbox.uq.edu.au).
.jpg)



