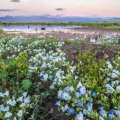Retired University Architect Planner leaves a blueprint for livability
The University of Queensland has become more livable for people in the past 25 years, according to retired University Architect, Planner and Building Surveyor Greg Berkman.
"In 1973 the University's St Lucia campus was less developed - a little rougher round the edges," he said.
"There were not as many buildings and the landscape was more spartan. The Great Court was very empty; it didn't have substantial trees. Today there is more shade, more human space and the space is well used.
"I hope the buildings have individual merit but this is subservient to the overall development of the campus. The open spaces between buildings are just as important because people circulate when they are not locked up in offices and lecture theatres."
Mr Berkman retired on November 27 after joining the University as a senior architect in 1973. He became University Architect Planner following the retirement of then University Architect James Maccormick in 1978.
In 1987 he was appointed to an additional very important role, University Building Surveyor. In effect, this role made Mr Berkman the final gatekeeper to ensure that University architectural documents complied with government legislation.
Consultant architects submit plans to the University Building Surveyor for approval checks against the Building Act. Mr Berkman, a nationally accredited building surveyor, undertook the rigorous checking process on behalf of the University.
A University of Queensland architecture graduate (1961) Mr Berkman gained a Commonwealth scholarship to undertake a master of architecture degree (1964).
After a stint with the Commonwealth Department of Works in Brisbane and Melbourne, he joined architectural firms in England from 1967 to 1970. On returning to Australia, he worked for Brisbane architect Robin Gibson on projects including Mayne Hall (which re-introduced him to the University of Queensland).
After James Maccormick's retirement, the Office of the University Architect was re-organised as Buildings and Grounds Division, and subsequently Property and Facilities.
Mr Berkman said one of his most significant tasks was carrying out the principles of the 1972 site development plan produced by James Maccormick and consultant Bill Heather. This was the first University St Lucia site development plan since original University architects Hennessey and Hennessey produced their blueprints in the 1930s.
"Many people do not realise that Mill Road once split the Veterinary School, Anatomy and the Hartley Teakle Building from the rest of the campus," Mr Berkman said.
"A circular drive took vehicular traffic through the campus centre with hazards to pedestrians, and proved a barrier to the Great Court. It was a major improvement to have the road cut and landscaping introduced so the campus open spaces flow together."
In 1989 Mr Berkman produced a St Lucia site development plan in conjunction with consultant Bill Heather. Ross Meakin subsequently was appointed University Planner and largely was responsible for the 1996 St Lucia site plan.
The site plans cover the various University precincts - the Great Court stone buildings, the Science precinct, Veterinary Science/Anatomy precinct, and Commerce Hill. Mr Berkman said the 1974 Brisbane floods confirmed the value of building development on the highest parts of the St Lucia campus, minimising damage to buildings. This principle would be followed in future planning, and University buildings would not be allowed to spread out into surrounding green environments.
A particular green environment dear to Mr Berkman is the remnant of the original St Lucia native eucalypt forest which was largely cleared in the 19th century to make way for sugar cane farms before the University's arrival. Mr Berkman hopes that remaining trees between Union College and the campus kindergarten can be preserved for future generations.
"I've enjoyed working at the University, which has so many campuses, from UQ Ipswich and Gatton College to the Medical School, Dental Hospital, marine research stations at Heron Island, Low Isles and Stradbroke Island, Goondiwindi Pastoral Veterinary Centre, and the Veterinary Science Farm at Moggill," he said. "With such variety, things are always happening."
His project management included the Toowoomba University Centre; St Lucia Student Club building; University sections of the Princess Alexandra Hospital and Lions Building; Royal Brisbane Hospital Block Six; the Gordon Greenwood Building; Small Animal Hospital; and the Heron Island redevelopment.
Mr Berkman has a busy retirement planned, including working on his vintage cars - a 1938 SS-100 Jaguar and a 1927 Alvis open tourer - and on house renovation projects.
A University of Queensland Staff and Graduates Club committee member and former club president, he is providing architectural advice for the club's refurbishment program.
Media queries: Mr Berkman telephone 07 3379 2447.
.jpg)



